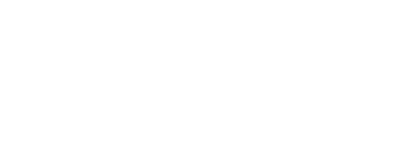As LAU evolves rapidly into an internationally renowned university, its campuses enjoy a continual face-lift.
The Byblos parking project is only one example of LAU’s ongoing push to transform both campuses into truly state-of-the-art locations by global standards. According to Hamouche, “the expansion and improvements witnessed on both campuses are driven by LAU’s Strategic Plan, and are certainly helping the university fulfill its academic mission as well as to propel it to the ranks of internationally recognized institutions.”
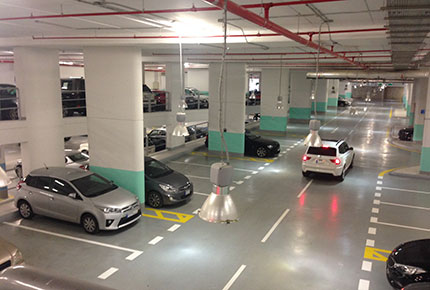
With a capacity of 600 parking spaces, the 19,000m2 five-story Underground Park (as it is known in short-hand) is equipped with the latest parking management systems, access control, fire-fighting systems and CCTV — all meant to make life easier for LAU’s students, faculty and staff in a country where the parking situation is notoriously difficult.
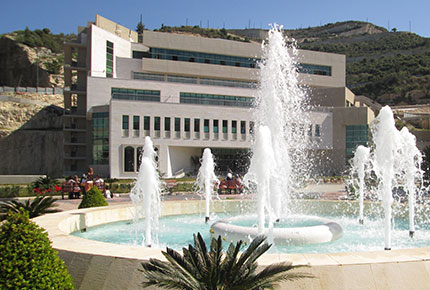
The completion of the Underground Park, designed by ACE, follows closely on the heels of another major accomplishment, the 2014 inauguration of the Chagoury Health Sciences Center in Byblos, which now houses the Schools of Medicine, Nursing and Pharmacy and has greatly contributed to LAU’s renown as a regional leader in health sciences education.
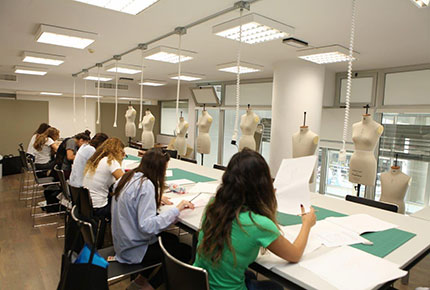
The past year has also seen the major renovation of the Fashion Design premises in the Gezairi Building in Beirut. The B.A. in Fashion Design, launched in 2013 in collaboration with ELIE SAAB and the London College of Fashion, is modeled on the best fashion design programs at leading universities in the U.S. and the U.K. The renovation of the Gezairi Building in close coordination with the Fashion Design program provides the new major with state-of-the-art teaching and learning space in the heart of a vibrant Beirut neighborhood.
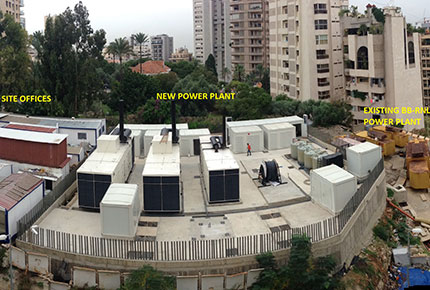
In addition to the renovation of the Fashion Design premises, Facilities Management has been busy upgrading the Electrical Infrastructure network and systems of the Beirut campus. This includes gearing up a high-tech Data Center and building a modern central power plant of 8MW capacity and electrical power distribution through laying a new underground medium-voltage cable network and constructing new electrical rooms and transformers substations. Begun in 2013, the project is slated for completion in 2015 under the supervision of Pierre Dammous & Partners.
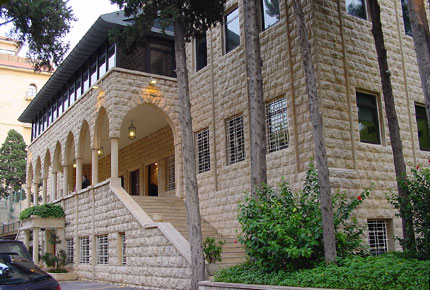
Historic Irwin Hall is perhaps one of the most iconic buildings of LAU’s Beirut campus. Facilities Management has just initiated the design works for the renovation of the premises, upgrading the building’s systems, renovating the storied Irwin Hall Theater, and optimizing the utilization of space in order to better accommodate the ever-growing needs of the university’s administration. The design was awarded to Idep Consult and work is expected to be completed by 2016.
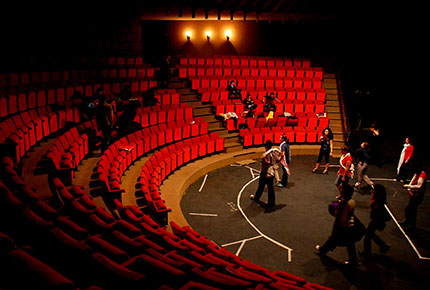
Also on the Beirut campus, the Safadi Fine Arts Building saw the recent revamping of its offices, as well as of the electro-mechanical, safety and IT systems. Not content with these accomplishments, Facilities Management has just initiated the design project for the renovation of the building’s famous Gulbenkian Theater through the design services of IDEP Consult.
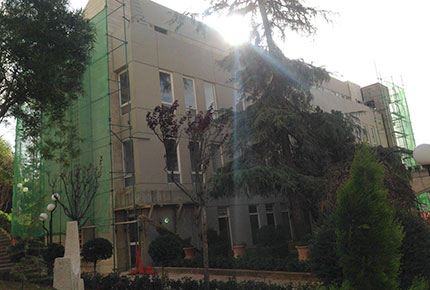
Like the Beirut campus, LAU’s Byblos is in a constant state of growth. Currently, Facilities Management is busy fully renovating the entire premises of the Tohme-Rizk Building, in order to upgrade the building’s systems and provide additional space for the expanding campus’ Registrar’s, Admissions, Business, Financial Aid, and Testing offices. When completed in 2015, the revamped building will also provide access to the physically challenged.
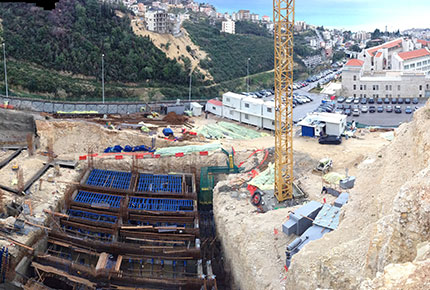
Once finished, the brand new, 10,600m2, six-story Engineering Workshops and Labs in Byblos, designed by Khatib & Alami, will provide much-needed facilities for LAU’s highly-regarded programs in Engineering, strengthening the university’s position as a leader in engineering education. Completion is expected for 2016.
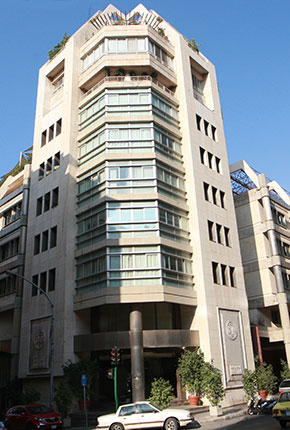
With already reconstructed quarters for the Fashion Design Program, the Gezairi Building is set to witness a complete transformation of the entire premises by Fall 2016, providing a worthy home for the School of Architecture and Design. The project is currently under design by IDEP Consult and is planned for completion in 2016/2017.
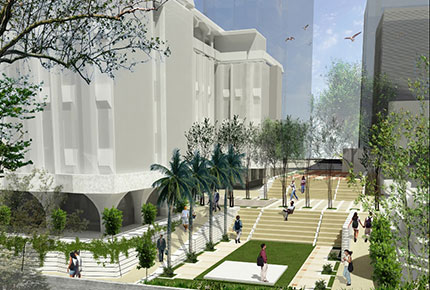
Not only is LAU dedicated to providing its students, faculty and staff with the most modern buildings and infrastructure, the university is well-known for its attention to the beauty of the outdoor environment in which the community carries out its daily activities. The latest project to landscape the area between the Orme Gray residence hall, the Riyad Nassar Library and the Business School building on the Beirut campus comes therefore as no surprise, and its execution is eagerly expected in the summer of 2015.
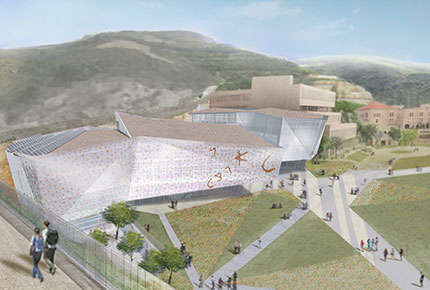
Last, but most definitely not least, LAU is in the process of building a new complex on the Byblos campus, encompassing the territory of the Library and Central Administration. According to Georges Hamouche, the five-story, 8,700m² structure, whose concept was designed by Atelier Pagnamenta Torriani of New York and later developed by Rafik El Khoury & Partners, “will be one of the first LEED-Gold projects in Lebanon, offering a sustainable state-of-the-art technological environment for the future shaping of learning and research. The architecture and engineering of the iconic new building highlights changes in the way students and faculty access information and study in multi-purpose study spaces, where the marriage between the physical and digital space is designed to reflect a modern ‘blended-learning’ approach towards using the library.”
