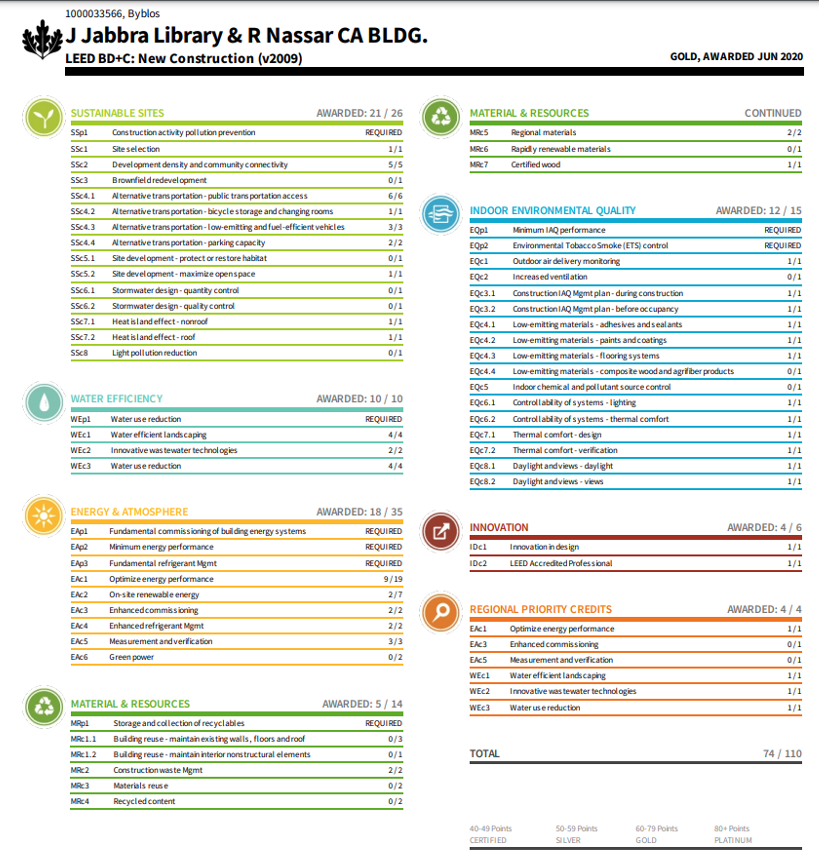Plant Landscapes to Minimize Water Usage
LAU resorts to adaptive and water efficient landscape whenever possible.
The University Master Plan (https://fm.lau.edu.lb/facilities-planning/master-planning/) offers the university an integrated framework to guide its physical development over a 20-year time frame. Driven by academic planning priorities, the Master Plan provides a set of guidelines for decisions on where to locate the university’s research, teaching, residential and recreational priorities and programs. It also offers a campus-wide frame of reference for the university’s current capital plan and links local and zone plan goals to the broader plan. The plan is continually reviewed to maintain alignment with LAU’s vision. Within this framework, Landscaping guidelines are presented below:
Landscaping:
The landscape design is an integral part of any site development and site plan application. The General Vegetation guideline outlines the principles for landscape design.
General Vegetation Guideline
The civic landscape is largely composed of outdoor spaces intended for particular purposes. These spaces should be composed of canopy trees, shrubs and ground cover.
Trees should be used to:
- Create a canopy of shade
- Frame, define and establish focal points for outdoor spaces
Shrubs should be used to:
- Demarcate a transition from one space to another
- Enhance areas close to building foundations
Ground covers should be used to create a soft, attractive ground greenscape.
- Use lawns for gathering places sparingly to reduce water usage.
- Use plants that require low maintenance for areas that border gathering places.
- Use plants as ground cover wherever possible to assist in climate and erosion control.
- Chosen plants should have high landscape value and possess characteristics that add interest to the campus landscape.
- Plants that have several interesting characteristics (e.g., significant flower, foliage, bark, canopy, etc.) are of the highest value.
- Plants should aesthetically complement civic spaces.
- Chosen plants should be drought-tolerant.
- Plants around buildings should be chosen in such a way as to minimize summertime solar gain. Solar gain can raise internal building temperatures significantly, increasing the need for mechanical air conditioning.
- Chosen plants should be of research value.
- To the greatest extent possible, mature trees that exist within new development zones should be carefully relocated/salvaged to suitable locations on campus. Other ways to protect significant existing trees from the adverse effects of construction include installing fencing that extends from the trunk to the drip-line in all directions and/or not allowing construction vehicles, equipment, or materials within the protection area. Consider root and crown pruning to minimize “construction shock”.
- Street trees should be introduced on roads that are within or border the campus to provide shade and pedestrian scale.
- Deciduous trees should be planted in open parking areas to minimize summer solar gain and to “soften” the hard nature of the paved environment.
One good example is the Library & Central Administration project, where adaptive plants were used such as planting dichondra instead of lawn. The project was awarded a score of 4/4 point for water efficient landscaping:
J Jabbra Library & R Nassar CA BLDG.
https://www.usgbc.org/projects/j-jabbra-library-r-nassar-ca-bldg?view=overview
Address: Blat, Byblos, Lebanon, 0000
Rating system: LEED BD+C: New Constructionv3 - LEED 2009
Last certified on: June 25, 2020
Certification level: Gold
Points: 74
Size: 83,403 sq ft
